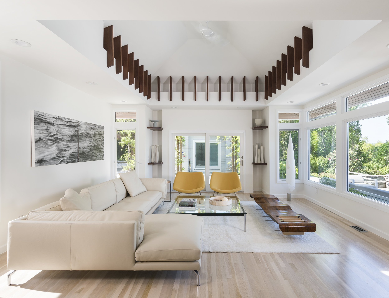
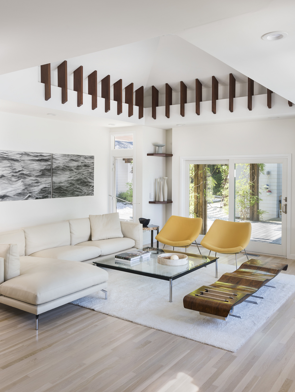
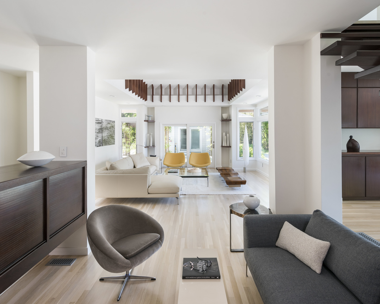
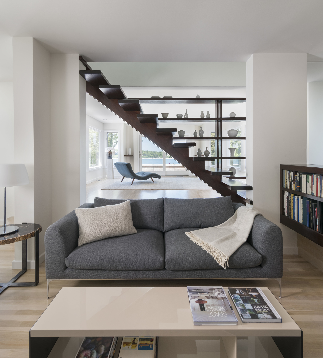
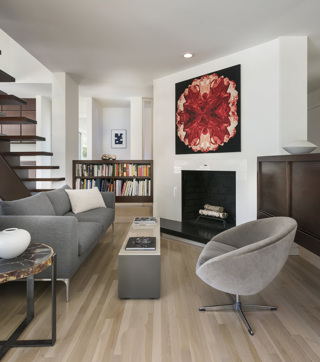
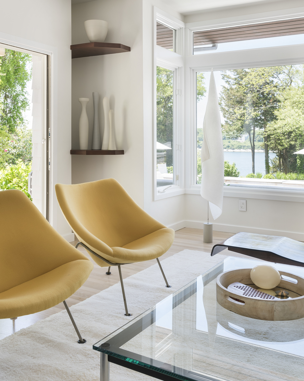
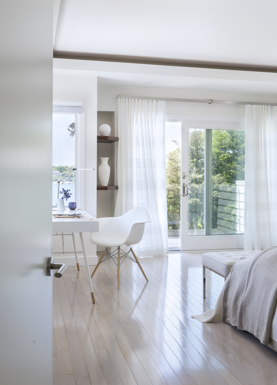
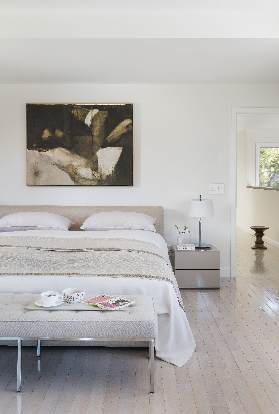
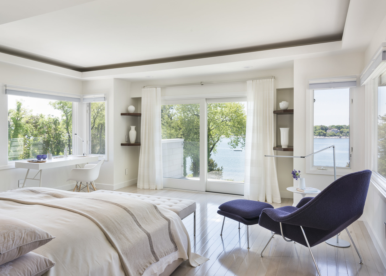
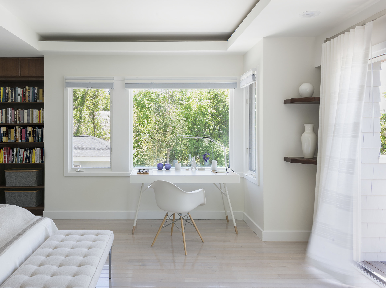
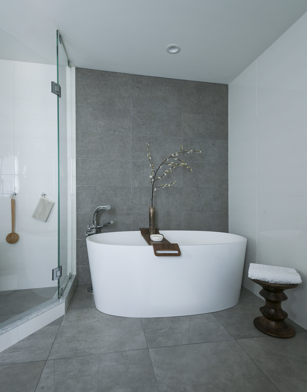
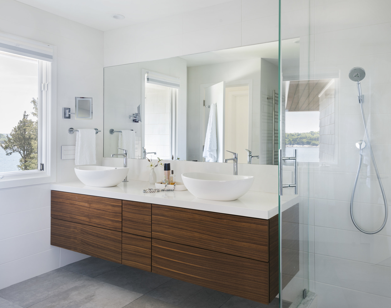
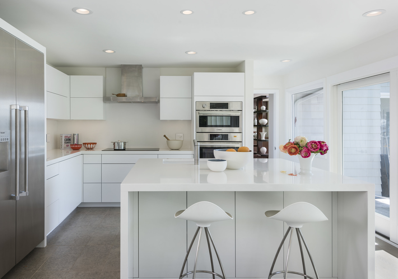
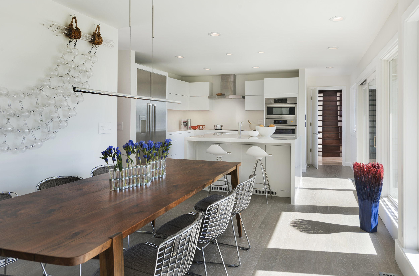
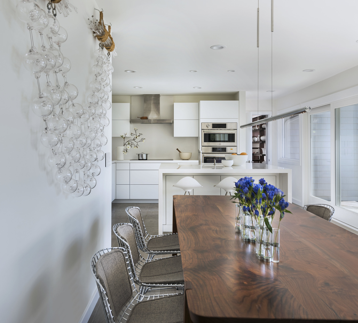
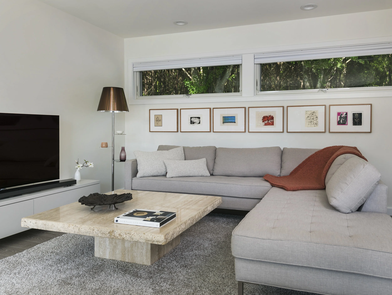
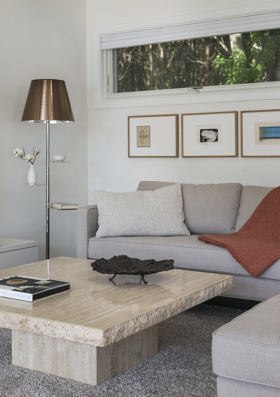
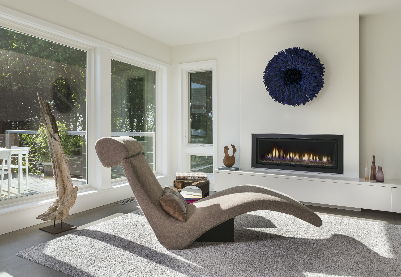
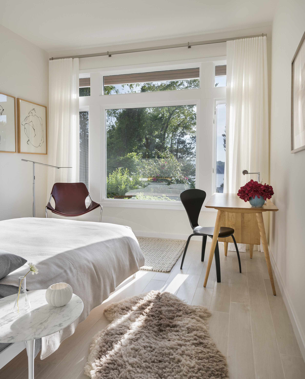
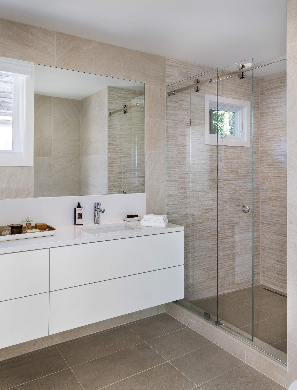
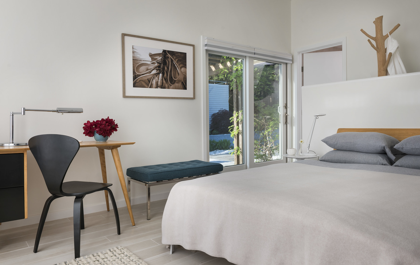
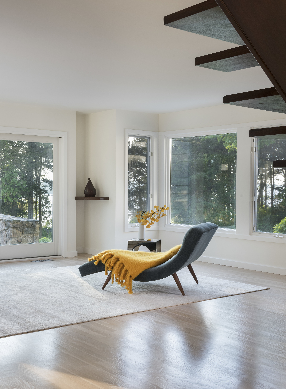
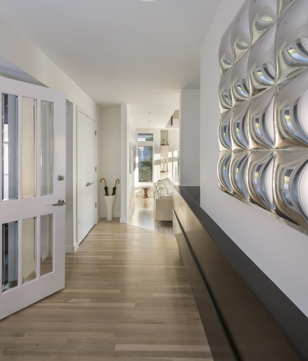
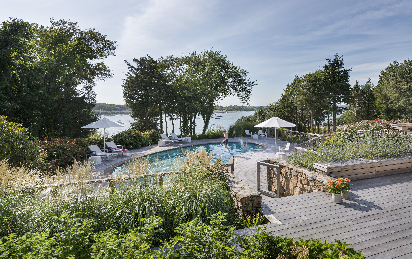
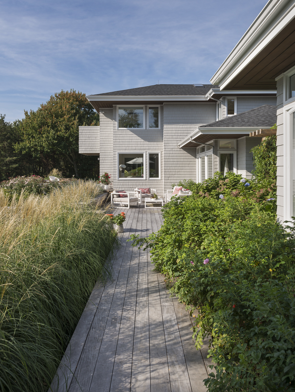
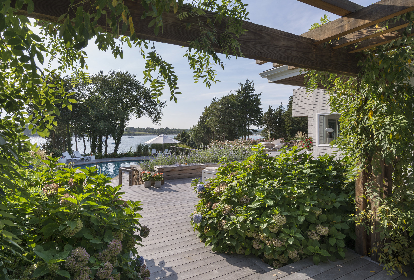
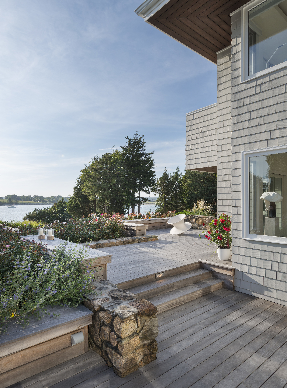
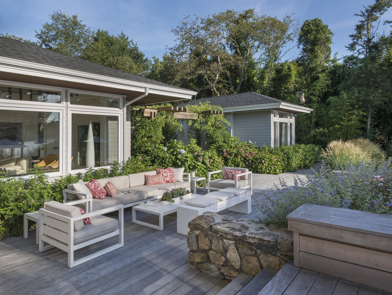
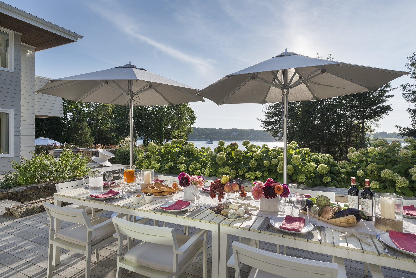
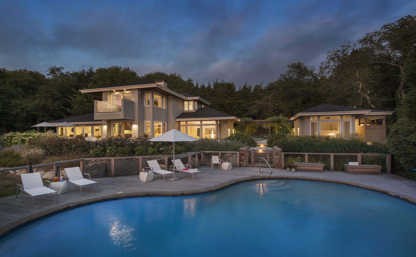
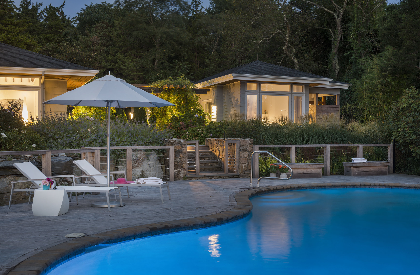
PRIVATE RESIDENCE
Jamestown, RI
Built: 1986
Constructional Architect: Duncan Pendlebury
Interior Design and Decoration: Anja Park Design
Contractor: Pariseault Builders
This stunning New England oceanfront property overlooking a protected cove was originally built in 1986 in a breezy, mid-century residential style. It features five bedrooms, five full and three half baths on three generous floors hugging the rocky shore. The house was totally gutted and expanded in 2017 with API providing full interior design services as well as architectural design oversight during the renovation.
We chose to soften the strong linear architectural style of this contemporary home with curvilinear interior components. The living room features two vintage Oyster Chairs and a rare, original Onda Bench by Jorge Zalszupin. A collection of softly-shaped original KPM vases highlights the central mahogany stairwell which anchors the wide open ground floor. The new family room addition next up to the kitchen hosts a gas fireplace and a soft Nude Chair by David Ling as well as a cozy family corner for movie nights and board games. The family room addition also allowed the owners to add a generous guest suite and sauna on the lower level.
The guest house faces the ocean and the pool area. It can be accessed through a series of multi-level sun decks which connect the entire water-side of the house and creates a variety of exterior seating pods. The stunning art collection throughout the home is carefully curated and features local and as well as international installations, sculptures and paintings.
In the Press: https://www.nehomemag.com/a-jamestown-island-modern-haven/
