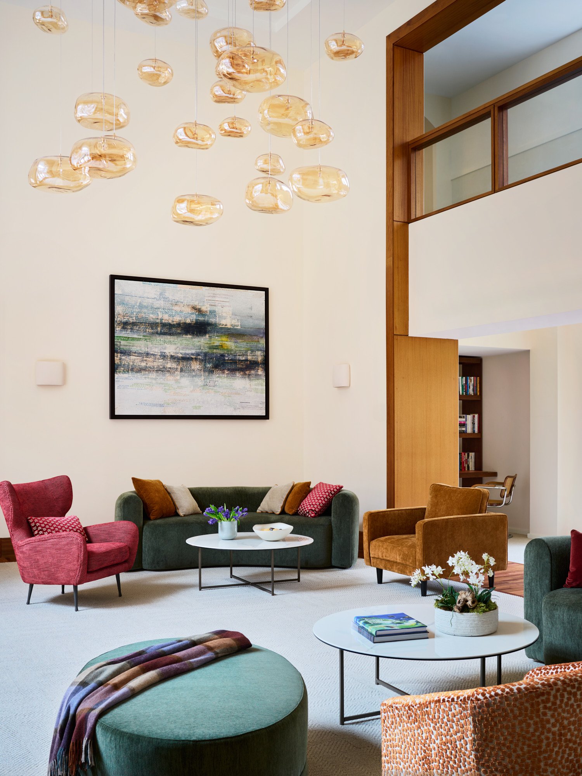


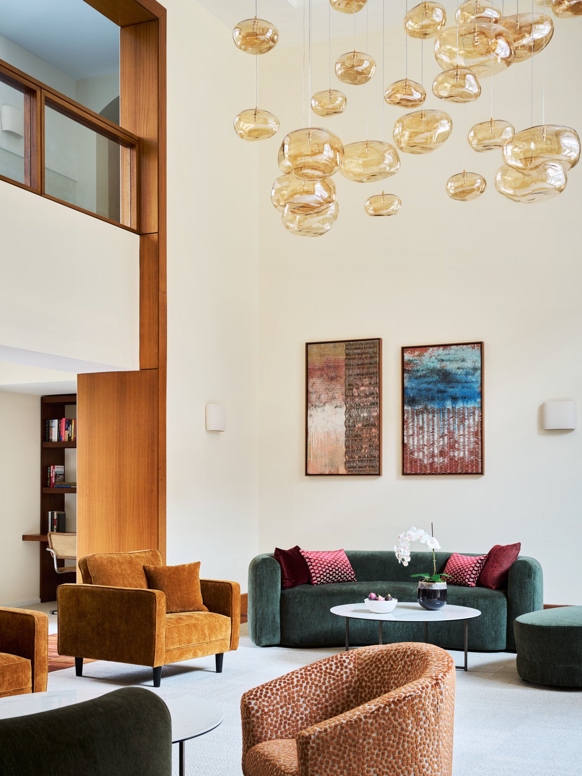
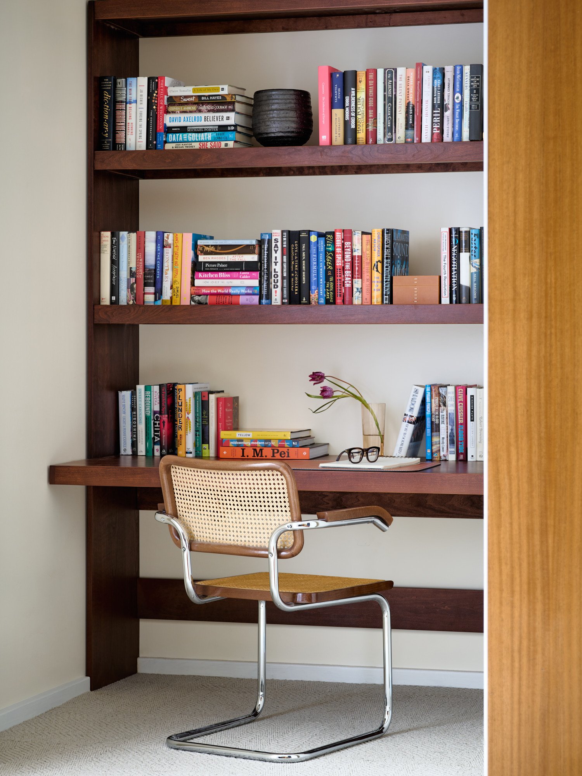
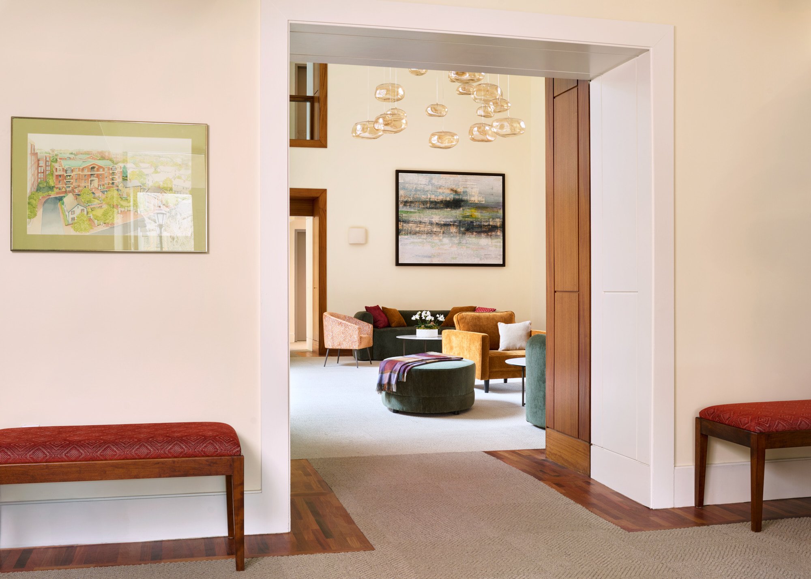

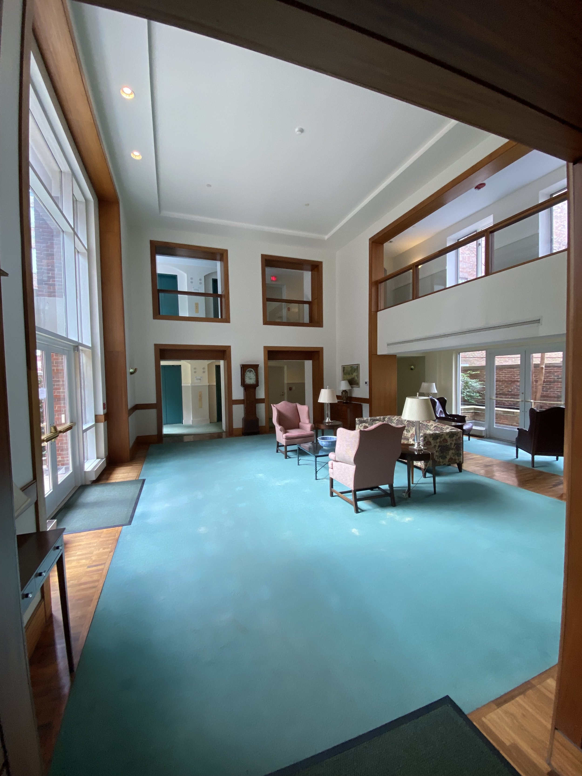
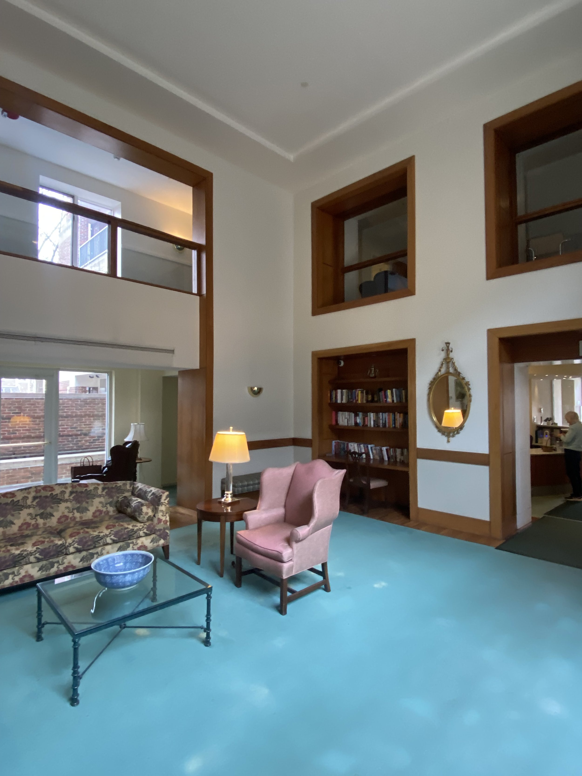
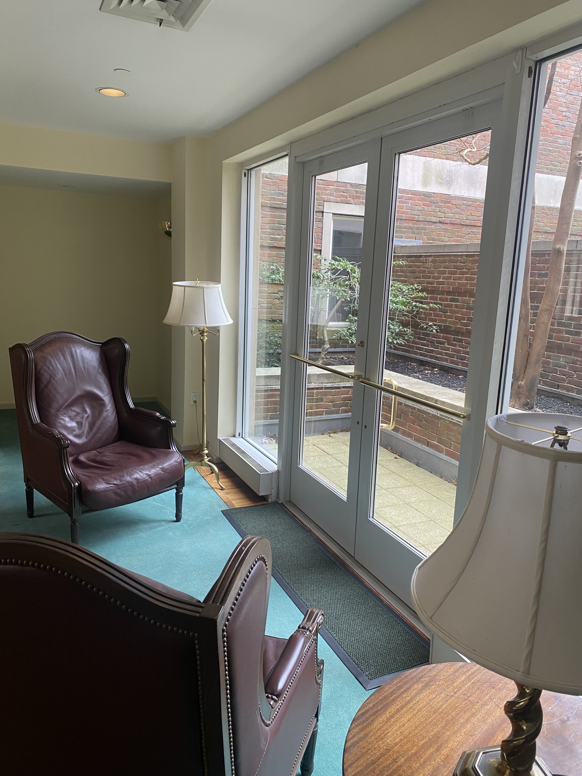
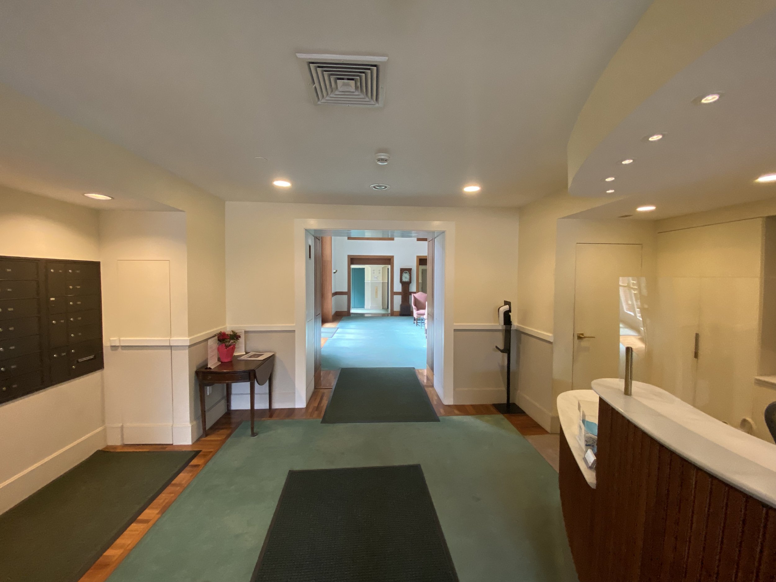
UNIVERSITY GREEN RESIDENCES
Cambridge, MA
Architect: SOM (Skidmore, Owings & Merrill)
Interior Decoration: Anja Park Design
Renovation Completed: 2025
This prominent condominium building was built in 1985. It is located on Mt. Auburn Street, right outside of Harvard Square’s vibrant neighborhood.
The striking lobby consists of a double height ceiling, a gallery walk on the second floor, a sun-drenched and beautifully appointed, spacious patio on the East, and a shady patio on the West side.
Our mandate was to transform the original lobby it into a welcoming, cozy living room that features warm, earthy colors. We changed the angularity and permeabilty of the space by closing four wall openings and selecetd velvety, jewel-colored fabrics for the softly shaped furniture. The elegant drapes and warm wall colors help elevate the true center piece of the space: an amber-colored chandelier with 27 handblown pendants. Carefully curated art pieces on each side of the newly created walls complete the homey atmosphere in the lobby and play with our color scheme. Four custom-made credenzas and console tables were fabricated from the wood that we carefully reclaimed by closing the four wall openings. The costum-made inglenook shelves create secluded work places and a library for the building’s residents.
